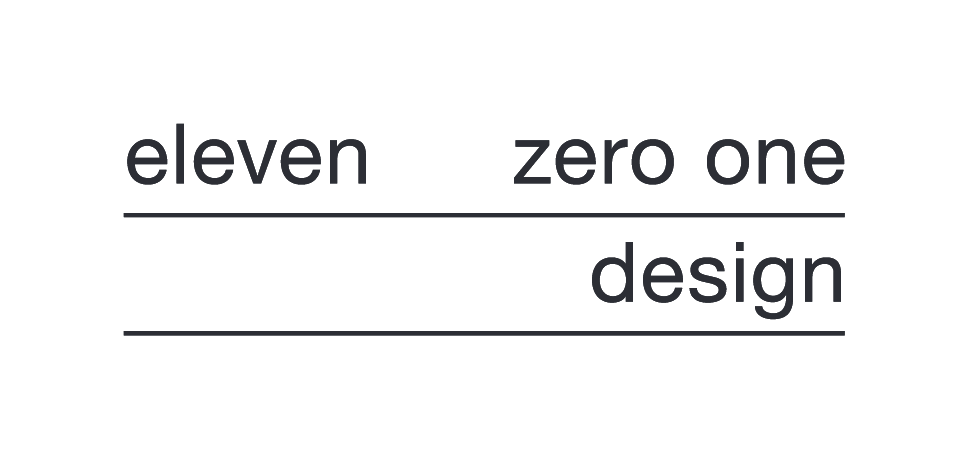
1101 Design process
Click here
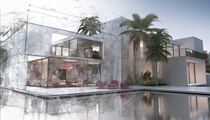
I THEME
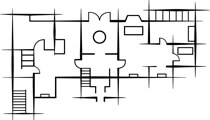
II PROGRAM
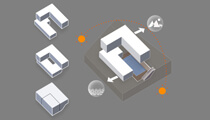
III SITE
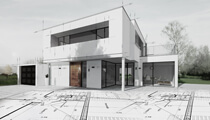
IV STYLE + SPACE PLANNING

I THEME

II PROGRAM

III SITE

IV STYLE + SPACE PLANNING
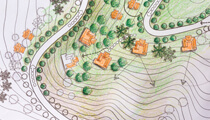
V Engineering & Landscape Coordination
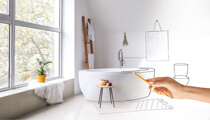
VI DESIGN DETAILS
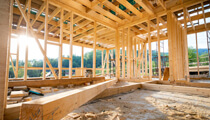
VII PERMITTING & CONSTRUCTION ADMINISTRATION

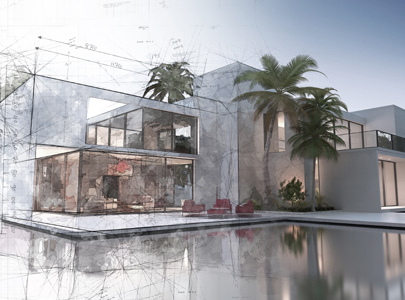
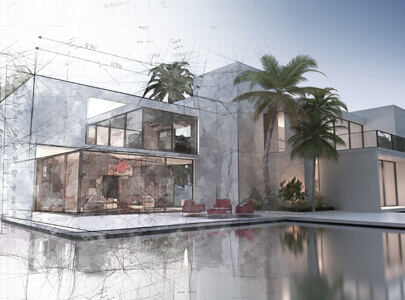
Theme
1101 DESIGN commences with the holistic theme of the project and preferred aesthetic. In order to understand what the final space should provide; initial design meetings include preliminary imagery to evaluate and discuss lifestyle preferences and client needs.
1

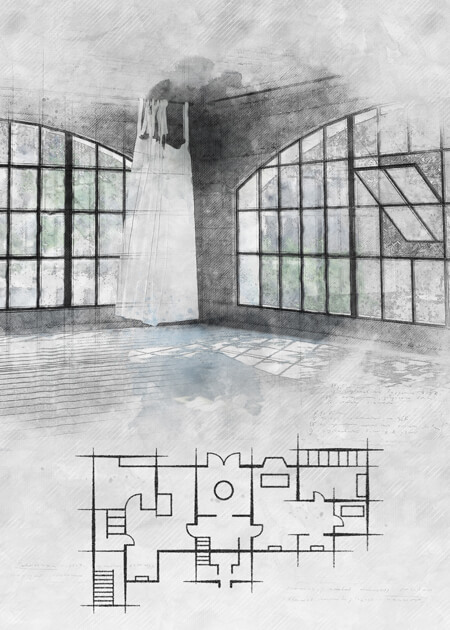
Program
A review of how many square feet are being designed and what spatial functions need to be included is examined with the client.
In addition to area needs and room sizes; an evaluation of adjacencies, ceiling heights, circulation, and potential needs are discussed to ensure the project can achieve all goals well into the future.
2

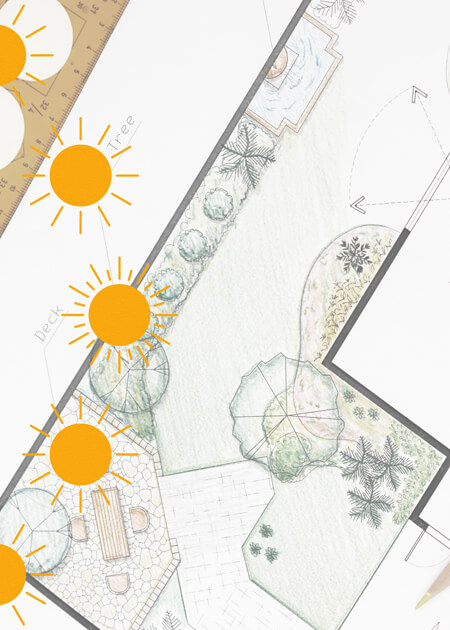
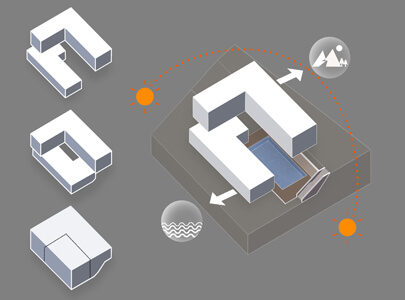
Site
Our team reviews the site requirements of the local and state jurisdiction, including massing maximums, setbacks, maximum heights, HOA design guidelines, and coverage limits.
In addition, the local environmental factors and optimal orientation are studied prior to laying out the preliminary Floor Plans.
Considerations are made for desired views, sun exposure throughout the year, and cross ventilation while reducing the amount of energy required to keep the building comfortable.

3

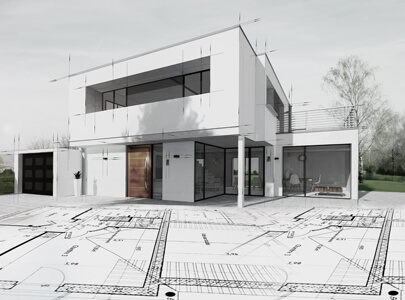
Style + Space Planning
After Conceptual Floor Plans have been created, we finetune the plans with the client and reconfirm the exterior aesthetic in tandem with the Floor Plan modifications.
This guarantees that the exterior form (mass) continues to align with the desired style while we are finalizing the preferred interior flow of spaces.
3D Revit modeling and sketch renderings are provided to communicate the design.
4

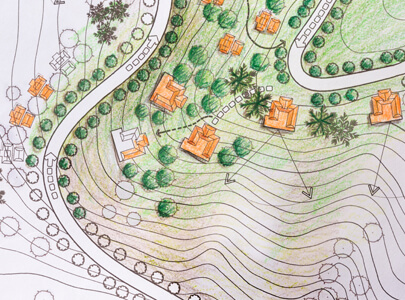
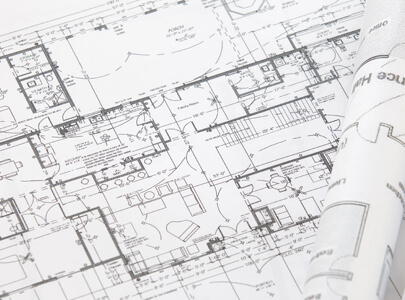
Engineering & Landscape Coordination
Once a Schematic Floor Plan is complete, we onboard all disciplines relevant to the project. Coordination meetings and project history are relayed to each consultant as needed to properly equip all teams with information and 3D or CAD backgrounds to create their Construction Documents.
5

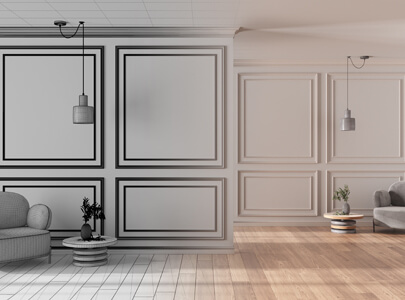
Design Details
After each space is formed, the details are envisioned and drawn to make the interior functional and beautiful.
Balance is always considered; masculine vs. feminine; the indoor connection to the outdoors; surprise details of ‘wow’ mixed with the comfort of ergonomic design.
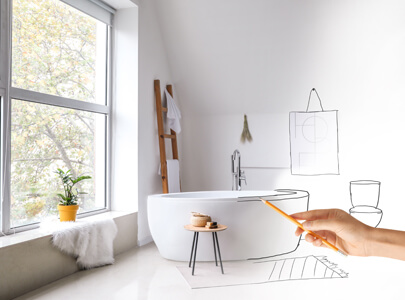
6

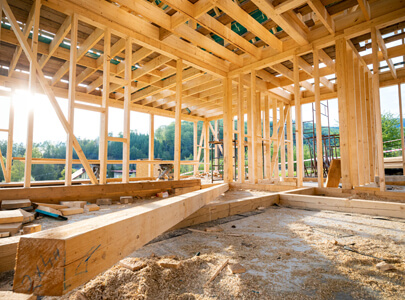
Permitting & Construction Administration
Once the Construction Documents are submitted to the local jurisdiction and all Building Department comments have been addressed, the Contractor or owner can pull the approved permit and commence work.
During construction, our team provides continued assistance to contractors, subcontractors, and clients to answer any design questions in the drawings until construction is complete.

